I found this house for sale on Sotheby’s Real Estate web site HERE. Located on Lake Norman in Charlotte, North Carolina, it is listed for a cool $15,000,000. Recession? What recession? The listing details make you think the house was built when Abraham, Isaac and Jacob walked the earth: “Ancient craftsmanship, incredibly ornate details from the Biblical Stone in the Grand Foyer to the imported French limestone walls.” OK. The new house even has a name “Chateau Lyon.” And to go along with all that pretension, even the rooms have fancy monikers: The Grand Foyer, The Loggia, The Grand Salon, The Palm Court – what is that? and The Morning Room. The house is also multicultural: Mexican Pinon stone surrounds, antique European roof tiles, French boiserie, Italian chandelier (in the Palm Court), and Texas limestone foundation walls. Despite all the fancy labels, the house is decorated with a very youthful flair. The interior designer was not listed in the details, but I guessed who it was with the first picture of le Grande Fo-yer. Can you guess who the very talented designer is?
Whoa – what a foyer! I wonder if this doubles as a living area? I love the round settee in the middle – this piece is a real clue to who the designer is. Do you know now??? Portieres separate this room from the family area.
A close-up of the iron railing and stone stairs. I love the stone flooring – it adds such a permanence to a house.
 In the foyer, golden curtains with trim hang over a small niche.
In the foyer, golden curtains with trim hang over a small niche.
 Looking down at the Grand Foyer, from this view it somehow seems smaller. What a gorgeous staircase, I love the stone treads.
Looking down at the Grand Foyer, from this view it somehow seems smaller. What a gorgeous staircase, I love the stone treads.
 The dining room aka The Palm Court is off to the left of the Grand Foyer. I refuse to call these rooms by their real names, like entry hall! Notice the trumeaus inset in the French boiserie.
The dining room aka The Palm Court is off to the left of the Grand Foyer. I refuse to call these rooms by their real names, like entry hall! Notice the trumeaus inset in the French boiserie.
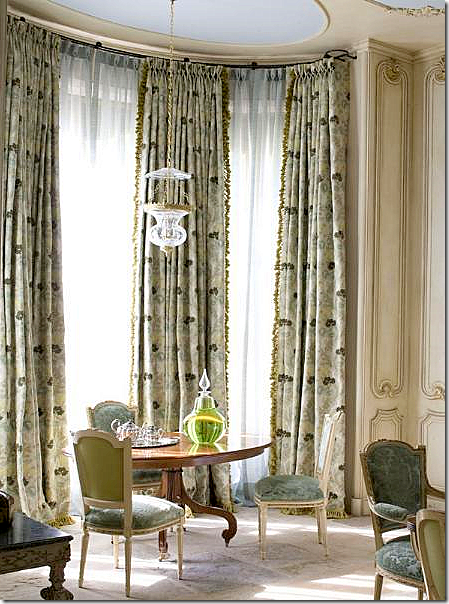 A smaller table sits in the bay window. Again, the apothecary jar filled with colored water gives another clue as to who the designer is, so do the colorful fabric choices.
A smaller table sits in the bay window. Again, the apothecary jar filled with colored water gives another clue as to who the designer is, so do the colorful fabric choices.

 The large lighting fixture is the advertised Italian chandelier, what a beauty!
The large lighting fixture is the advertised Italian chandelier, what a beauty!
In The Grand Salon, aka the family room, there is a huge fireplace that looks like you could walk in it. What a beauty!
 From this view, the Grand Salon looks very large. The Grand Foyer is the opening on the left and the kitchen is to the right. The ceiling here is pecky cypress, a beautiful wood, one of my favorites.
From this view, the Grand Salon looks very large. The Grand Foyer is the opening on the left and the kitchen is to the right. The ceiling here is pecky cypress, a beautiful wood, one of my favorites.
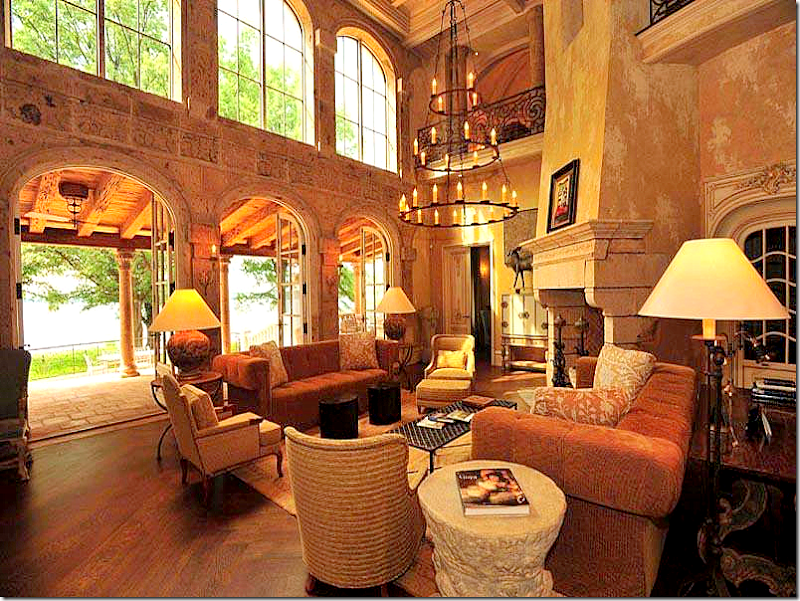 The back wall is made of stone, while the other walls are faux painted. The master bedroom is through the doors on the left of the fireplace.
The back wall is made of stone, while the other walls are faux painted. The master bedroom is through the doors on the left of the fireplace.
 The Loggia, or the patio to you and me. The ceiling here is more of the pecky cypress.
The Loggia, or the patio to you and me. The ceiling here is more of the pecky cypress.
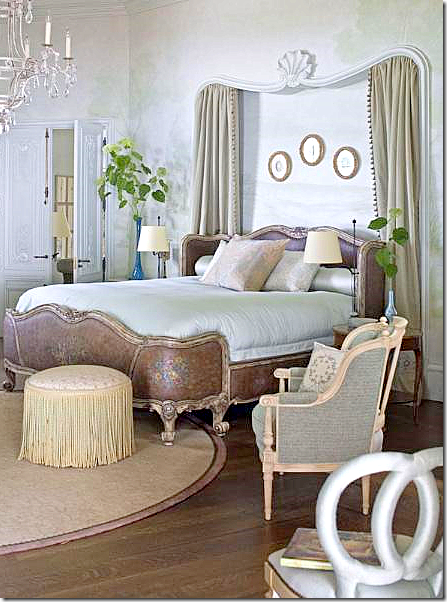 This is the master bedroom, but truly all the bedrooms are so luxurious it is hard to tell. The walls have a very faint mural painted on them. This bedroom is located right off the Grand Salon, to the left of the fireplace.
This is the master bedroom, but truly all the bedrooms are so luxurious it is hard to tell. The walls have a very faint mural painted on them. This bedroom is located right off the Grand Salon, to the left of the fireplace.
s
In the mirror’s reflection you can see into the Grand Salon. The Loggia is located off the windows, on the left. Notice the hardware on the chair arms! Another clue to who the designer is – did you guess yet?
The master bathroom is incredible. Look at the shower on the right! More chandeliers and sconces. The bathroom is treated like another room – typical of this designer’s style.
A closeup of the sink area. Notice how the tiled floor flows up so high on the walls. So pretty!
 This round room has another wood ceiling with beams. Is this the library? Again, the round ottoman with the Greek key trim is a hint to who the designer is – figure it out yet???
This round room has another wood ceiling with beams. Is this the library? Again, the round ottoman with the Greek key trim is a hint to who the designer is – figure it out yet???
 The kitchen is really pretty with painted cabinets and the stone floor.
The kitchen is really pretty with painted cabinets and the stone floor.

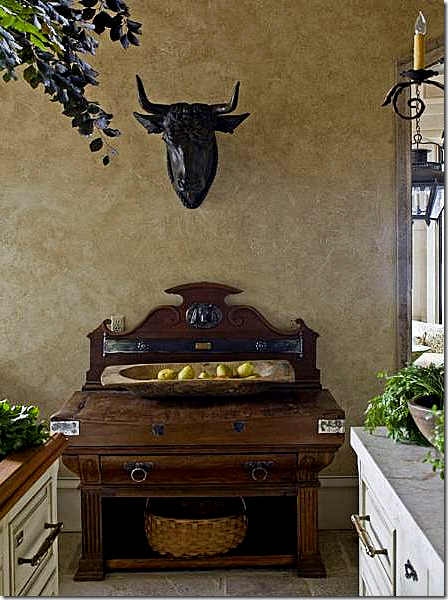 An antique butcher’s table rests under a cow’s head. Anyone want a steak??
An antique butcher’s table rests under a cow’s head. Anyone want a steak??

An upstairs balcony off the Grand Foyer.
This balcony over looks the Grand Salon. There are five bedrooms in Chateau Lyon.
Another bedroom, here you can really see the antique wood floors. Very pretty room! Notice the wonderful window and its surround.
Another bedroom filled with antiques and a suzani bedspread.
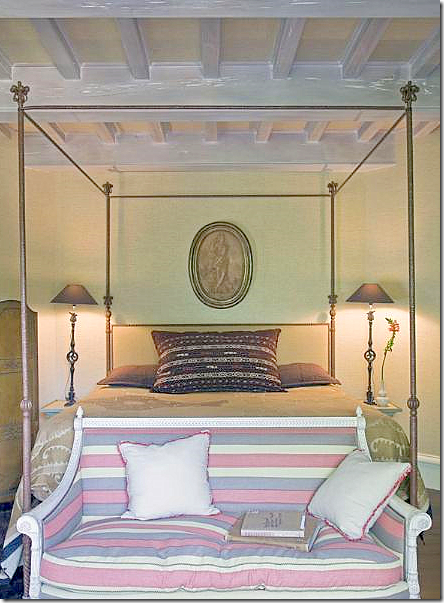 The same bedroom – I love the bed and the oval sculpture above it. So pretty!
The same bedroom – I love the bed and the oval sculpture above it. So pretty!

 Ah, this must be THE Morning Room! Charming!
Ah, this must be THE Morning Room! Charming!
 The Morning Room overlooks the lake out back. What a beautiful piece of property.
The Morning Room overlooks the lake out back. What a beautiful piece of property.
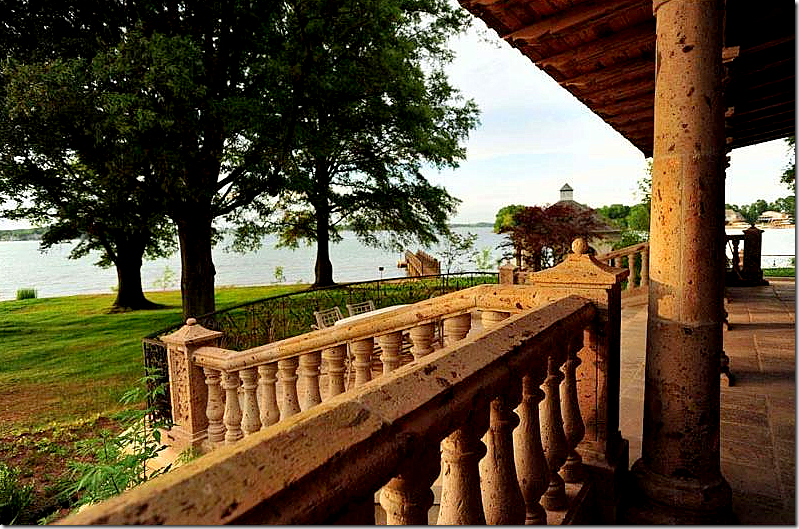 The Loggia leads down to the lake. This is off the Grand Salon and Master Bedroom.
The Loggia leads down to the lake. This is off the Grand Salon and Master Bedroom.
A wide view of the back of the house. I didn’t realize there were that many fireplaces in the house.

If you want to guess who the designer is, leave a comment. If you knew who it was before, don’t ruin the fun for everyone else!!
And don’t forget tomorrow is the last day to enter the Skirted Roundtable giveaway HERE.














No comments:
Post a Comment