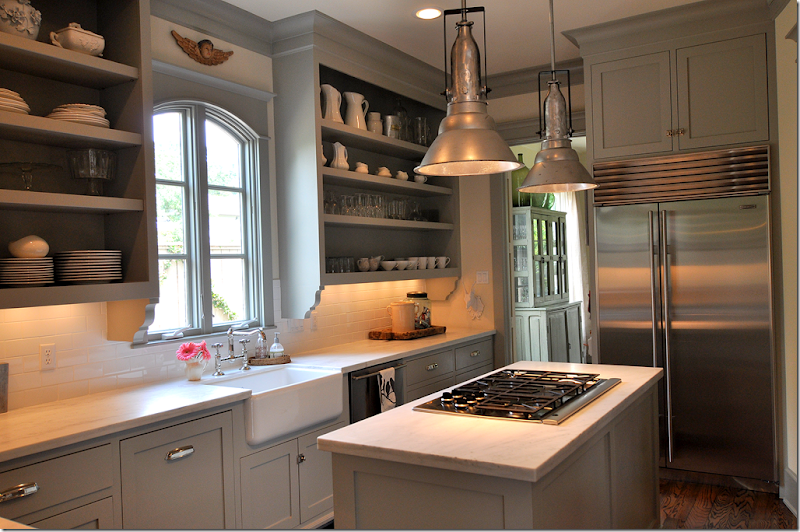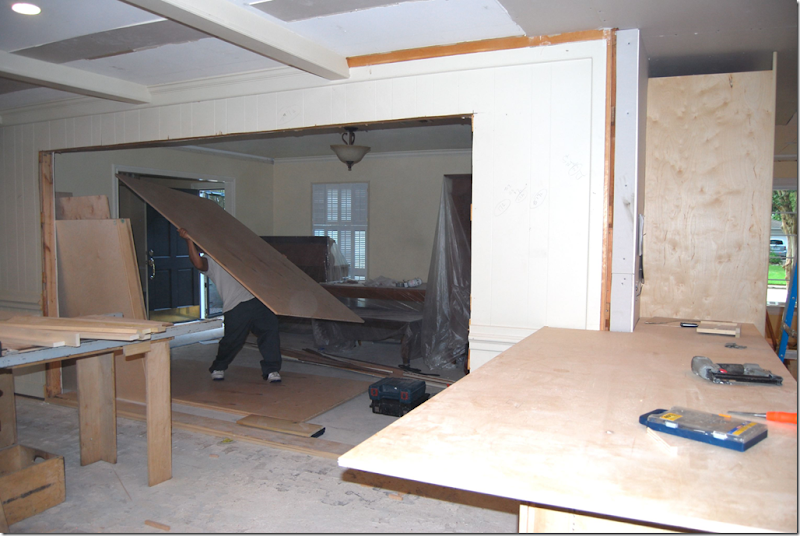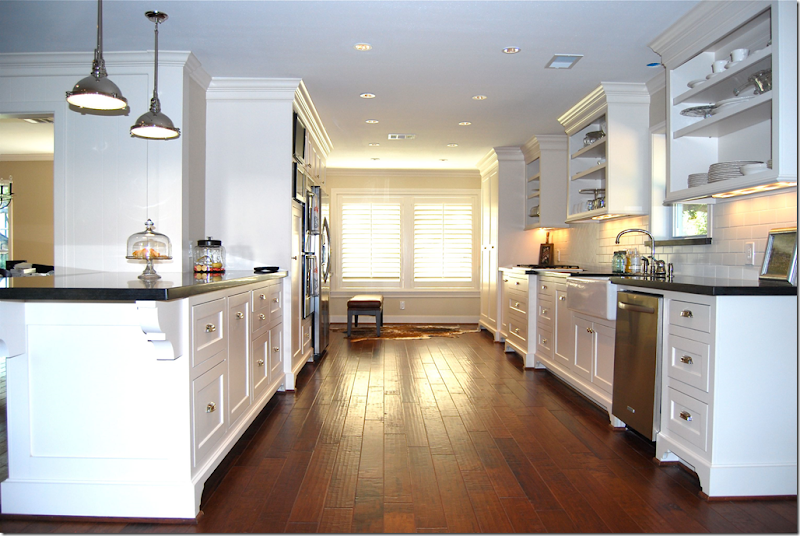BEFORE: how the kitchen looked before the dining room was included in its space.
A few days ago, I showed you this attractive kitchen/living room/dining room/family room makeover in a west Houston house. As expected – so many of you loved it and there were a lot of questions asked in the comments section. The homeowner was gracious enough to answer all those questions – including the most personal one of all – how much did it all cost? Care to guess? Below is a quick recap of the remodeling:


 AFTER: The family room is now open to the kitchen and breakfast room since the door was removed, along with the pass through.
AFTER: The family room is now open to the kitchen and breakfast room since the door was removed, along with the pass through.
 BEFORE: Not only was the kitchen remodeled, but the wall between the family room and living room came tumbling down, the media center was also removed, and all the dated parquet flooring was replaced.
BEFORE: Not only was the kitchen remodeled, but the wall between the family room and living room came tumbling down, the media center was also removed, and all the dated parquet flooring was replaced.
 AFTER: The living room became the formal dining room, while the family room is now open to the newly repurposed dining room. All the flooring was replaced with hand scraped hardwoods. The windows received new wood Plantation shutters. Care to guess the cost of this all?
AFTER: The living room became the formal dining room, while the family room is now open to the newly repurposed dining room. All the flooring was replaced with hand scraped hardwoods. The windows received new wood Plantation shutters. Care to guess the cost of this all?
AFTER: The homeowner took much inspiration from Sally Wheat’s kitchen. Here – you can see the open cabinets which she first saw in Sally’s kitchen. Additionally, the pendants over the bar were another element she borrowed from Sally’s kitchen.
Sally Wheat’s kitchen – the homeowner’s original inspiration for her own dream kitchen. She told me that she studied every element in Sally’s kitchen for months before she began her own remodeling!
The homeowner acted as her own designer and by doing so – she saved much money by not having to pay for professional advice. While this is usually not recommended for most people, the homeowner felt she was up to the task. She hired the contractor “Superior Exterior” (#281-536-7605) who came in with a very reasonable bid. But exactly WHY was this job so reasonable? There are several important reasons why costs were kept down. Most important – all plumbing was kept in the same place. Any time you start to move pipes around, costs can skyrocket! The windows all remained in place also – another huge cost savings. New windows can be so expensive. Trust me on that. I replaced one small metal window with a charming wood casement – but all that charm cost me plenty! I didn’t have the nerve to tell my husband how much it cost until after the window was installed.
My Kitchen Remodel: This small casement window cost me more than my new refrigerator and dishwasher combined! Now that it is all paid for, it was worth it, but truth be told, I almost fainted when the Pella rep casually told me how much it was going to cost me. This was one expense I didn’t tell Ben about until it was all over with and installed – I knew he would say “no, we don’t need a new window” – but we did. Without this one element, I don’t think my small kitchen would look nearly as cute! I love cranking its doors open on mild days, I feel like I’m in the Cotswold's!!
The homeowner has gorgeous inset cabinets – which are usually an upgrade. This was another detail she saw in Sally Wheat’s kitchen that she coveted. While inset cabinets might be too expensive for some remodeling jobs, the contractor had the cabinets built on-site, thereby saving the homeowner a bundle on what custom cabinets built off-site would have cost. And they are beautiful! I love the feet on the bottom of the cabinets – a nice extra touch that makes them look truly vintage. Saving on the cabinets and windows and plumbing allowed the homeowner to splurge in some places – her sink, for instance. It’s a Shaw’s Original Fireclay sink. These beauties don’t come cheap, but they are gorgeous and are worth every single penny.
DURING: The living room turned dining room is opened up to the family room once the wall is cut.
One other major place where the homeowner saved money was the wall between the living room and family room. Apparently, this wall is a load-bearing one – taking it down completely would have really raised construction costs. Most likely a steel beam would have had to be placed in the opening to keep the second floor from falling through. Instead the contractor cut a 13’ wide opening – almost like a large doorway. I actually prefer this to removing the wall completely. It leaves a definition between the two rooms, allowing for different paint colors in the two rooms, if preferred.
By including the former dining room into the kitchen, it allowed for the homeowner to have enough room for a large built-in computer desk on one side, and extra storage on the other. The regular sized refrigerator was built with cabinets on top and around it, making it seem at first glance like a more expensive built in version.
Ready to guess at the price?
The final cost of the remodeling was $48, 900 !!! Truthfully, I was shocked at this price, expecting it to be much more! Don’t forget – all the different flooring was replaced with gorgeous hand scraped hardwoods by Anderson, all new cabinets were built and granite was installed, along with a subway tile backsplash. The homeowner wants you to know that this figure is for the remodeling and does not include the cost of the appliances, hardware, and light fixtures – she paid for that herself which probably adds another $3,000 to the final cost. Remember, she saved money on her refrigerator by buying a standard size and building the cabinets around it – making it look like a much more expensive built-in model. The hardware came from Restoration Hardware, but I’ve seen bin pulls on Ebay for much less.
Some questions below were asked of the homeowner – she graciously answers for us:
1. The cabinets are painted Sherwin Williams’ Divine White.
2. The counter tops are: Arizona Tile - black honed granite. They look more charcoal gray than black and resemble soapstone, which was just the look she was going for. She further tells us: “Make sure the contractor professionally seals the granite several times, one seal is not enough. It works great. I do not worry about spills. I clean them with a granite cleaner, not a glass cleaner.”
3. The Farm sink: “Yes! Extend the countertop over the sink, cleaning is easier, no grout to mess with.”
4. Downdraft: “Yes, I have a downdraft on the stove. It works great for me and this is where I saved money. I personally like the look better.”
5. The questions about placing the ovens next to the refrigerator: The homeowner says: “The reader brings up a good point about it not being energy efficient. I would have to agree, but it did not cross my mind at the time.”
Note: I, too, have my ovens next to my refrigerator and when we did this – we placed extra insulation between the two. In almost 17 years of living here, it has never been an issue at all. I was worried about this at first, but truly, I have never had the refrigerator not cold enough!
I hope we have answered all your questions about the cost and remodeling. If you have any other questions – I’m sure the homeowner will be more than willing to answer them!
![[somethings+gotta+give_cote+de+texas.png]](https://blogger.googleusercontent.com/img/b/R29vZ2xl/AVvXsEjYxRmfv-xPe8vxZMvU9m8IbRiNDn7qVHLv7STsxNBpH_6gasv0rQUoK1DdAtkykmjgKGDpJF7bMK6nHnPl2ipNoTNpYZOjj8CulBj4tV2LYnXIw0xixRXxOw0bKyl0P8Pfu3IYD146tqSD/s1600/somethings+gotta+give_cote+de+texas.png)
Something’s Gotta Give Living Room
NOTE: Don’t forget to listen to the new Skirted Roundtable conversation with Beth Rubino. She is the Set Decorator who designed the Something’s Gotta Give house and the It’s Complicated house for film maker Nancy Meyers. I think the interview is a fascinating look at the famous SGG beach house AND Hollywood in general. To listen, go HERE.
Coming next week will be a fabulous Cote de Texas giveaway – my best ever! You are going to LOVE LOVE LOVE LOVE it!!!!!!!! I want one myself!!!!










ReplyDeleteIndia's finest decorative arts for luxury home furniture and interiors. Our collection is custom created for you by our experts. we have a tendency to bring the world's best to our doorstep. welfurn is leading Interior design company that gives exquisite styles excellence in producing and Quality
self storage unitsstandards. will give door-step delivery and can complete the installation at your home.