When Lauren Ross and her family moved to Austin, she was hoping to move into another older house with all the charm she had lived with in West University. But that was not to be. Instead she found herself drawn to a newer house filled with Hill Country ambiance. The capitol of Texas and home to the University of Texas, Austin, is famous for its native cream-colored limestone. A popular building material in this area, many houses are invariably clad in the stone. And indeed, the exterior of Lauren’s new house was limestone, along with interior walls of the creamy stone which perfectly complemented Lauren’s design style. The Austin house had been remodeled a few years earlier when a wonderful Great Room was added. The unique beauty of the Great Room was certainly a important selling point. Located in the west hills of Austin, with a view of downtown from the upstairs, Lauren’s new house, which before had been decorated all in brown leather and dark oriental rugs, was about to be introduced to the ethereal world of white linen, crystal chandeliers, and seagrass.
All these photographs, except where noted, were taken by Lauren for this story.
At the end of the cul de sac, the large two story limestone house sits high on a hill. Limestone steps lead to the wide front porch.
Lauren accessorized her front steps with old urns and sweet minature pink roses.
 The porch is decorated with iron and wicker outdoor furniture – covered in white linen, of couse! Ready to go inside?
The porch is decorated with iron and wicker outdoor furniture – covered in white linen, of couse! Ready to go inside?
A winding staircases (there is also a back stairway) is covered in seagrass and lit by an oversized, gorgeous crystal chandelier. The Dining Room is to the left and the Living Room is to the right. Your eye is immediately drawn through the wide arches into the Family Room – with its large round skirted table standing underneath another crystal chandelier. The three elements found in Lauren’s Houston house – white linen slipcovers, seagrass, and crystal chandeliers - have been incorporated into her Austin home.
Photo taken from the Vintage Laundress, a great blog out of Austin. The Laundress toured Lauren’s house and wrote this story here– which I highly recommend. The mirrored chest is original – it came from Lauren’s beloved grandmother who had an antique store on Rodeo Drive in Los Angeles! Lauren grew up on tales of the classic Hollywood stars who would frequent the antique store. She credits her grandmother for her sense of style.
The front Living Room – the two love seats were in the Houston Living Room. The two fan chairs now have their slips on. The smaller sofa from Quatrine was in the sunroom. Lauren used simple ivory silk panels in this room for the window treatments. The seagrass was all custom cut to fit the house, just a few inches away from the wall. Upstairs, the seagrass is wall to wall.
I asked Lauren several questions about her decorating style and will feature her answers throughout this story:
You have a husband, three sons and 1 daughter - how do the men in your life feel about living surrounded by such beautiful femininity?
Lauren: My kids and husband really don’t mind how feminine everything is. I think they might object if I slipped everything in pink floral! As long as the house is comfortable and functional, that is really all that matters to them. Their friends are always commenting on how soft and comfortable everything is. You just want to plop down on everything. I love to use down fill in my pillows and couches so that adds to the comfort. The cushions usually look rumpled and sat on. I love the extra full ruffled skirts and how the feminine lines of the slipcovers play off the more masculine stone walls and dark wood flooring. Even though I like the feminine details on the couches and pillows, I tend to go much more simple on the curtains. I usually go with just straight panels that puddle on the floor a bit. I think curtains can really date a room so I try to keep that simple and not too frilly. I also have a passion for floral fabrics. It is easy for me to get carried away so I tend to use them sparingly on pillows so as not to get too feminine. I guess I am really going against all the trends right now where everything is much more tailored, straight lined and geometric. I really do what I like and try not to get caught up in the latest fad.
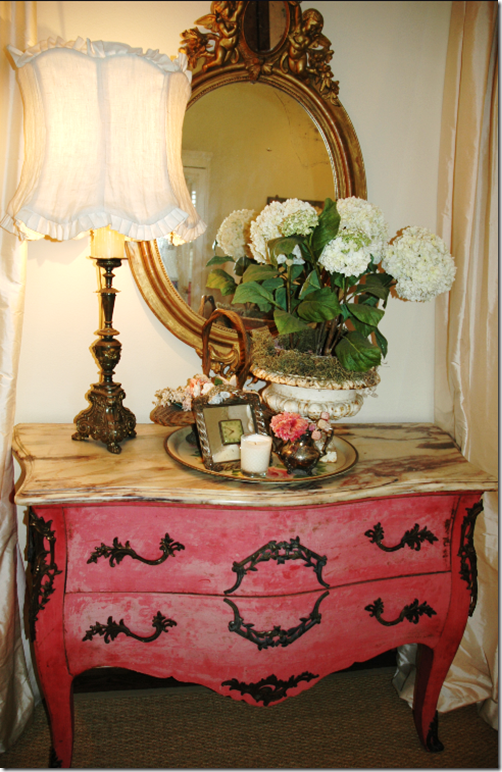 The pink bombe chest. Everything in the Houston house was used in Austin – just in different rooms.
The pink bombe chest. Everything in the Houston house was used in Austin – just in different rooms.
The coffee table is a rare new piece of furniture, from Oly Studios. Almost everything in the house is antique or vintage! In this room, Lauren used a pink and white silk stripe for pillows.
 The fireplace tiles are being replaced next week Notice how Lauren hung the chandelier over the fireplace area, instead of in the middle of the room. And also notice how all her mirrors reflect something beautiful – a great tip to remember: mirrors should reflect beauty.
The fireplace tiles are being replaced next week Notice how Lauren hung the chandelier over the fireplace area, instead of in the middle of the room. And also notice how all her mirrors reflect something beautiful – a great tip to remember: mirrors should reflect beauty.
The Dining Room is located to the left of the front door - this room really shows off Lauren’s style. The table has been painted white and the chairs are from Shabby Chic. The oversized mirror, flanked by two tall slipcovered chairs, is the true focal point especially with the large crystal chandelier reflected in it. The kitchen is through the double doors which Lauren softened with white panels. Even though the Ross’ have not lived in the house but for a few years, Lauren loves to constantly tweak it and change things around. Notice how different things are in the picture below, taken from the Country Living spread:
Country Living Magazine: Here, the chandelier is a much smaller version. And notice the slips on the chairs are also different. The blue cabinet is on an angle – probably just for the photo shoot. I love to see all the changes people make to their house as time goes on. A house shouldn’t be stagnant. It should evolve. Doesn’t the very beautiful Lauren look like she just belongs to this house?!!
A vignette from the dining room with accessories collected over the years. Lauren goes to every Round Top show – twice a year – to collect things for her house and for her clients. The ottoman is especially darling. In the dining room, there are three mirrors – something Lauren and I share is a love of mirrors over art!
A view from the kitchen through the curtain panels. The curtains in the dining room are the same ivory silk found in the living room.
I get tons of emails from women whose husbands won't let them decorate the way they want to. Is your husband supportive of your decorating and if so, why do you think he is?
Lauren: My husband is supportive of my decorating our home because he knows how happy it makes me. I am a home body so I really like surrounding myself with things I love. I work out of my house and take care of the kids so I am home a lot. My husband works all day and isn’t in the house as much. As long as he has a comfortable chair, a place to prop his feet, a tv with a remote, and a ceiling fan in the bedroom, everything is good. Of course he isn’t supportive of everything I want to do! I am wanting to change out some door hardware and doors in our house even though they are functioning just fine. His policy is… if it isn’t broke, why fix it. Sometimes I just want to change something because I don’t like the finish or the color. He is very practical and into the functionality of everything. I am more into the beauty so we try to meet somewhere in the middle. It’s all about compromise! We’ve been married for for 23 years so we know all about that.
Just past the large arch in the foyer is the Family Room. To the left is the kitchen and breakfast area. This room is where the large family sits and watches television together. There is a playroom upstairs for the children, but this is the main gathering room! The walls are Austin limestone and really give the room its great character. The house is in a U shape – this room is the bottom part of the U and it overlooks the patio and swimming pool. Although there is just one urn on the table today, Lauren says many times the entire top is filled with white urns and pink roses!
Bright and cheery – the family room is filled with the white linen Lauren so loves. There are two crystal chandelier in this room – one by the fireplace and one over the skirted table. Is there any room prettier than this? Lauren’s office is through the French door on the left and her bedroom is just past her desk, filling out the right side of the U-shaped house. I could gaze at this beautiful room forever!
A close up of two chairs with their Colefax and Fowler Bowood pillows and the beautiful antique French pastry table used as a coffee table.
A glimpse of the built in shelves. The ottoman is covered in the Bowood print also.
To the right of the fireplace along the wall is the TV hidden behind cabinet doors flanked by built in shelves that are wallpapered with the Bowood print. The picture is Lauren’s stylish grandmother and Lauren as a baby!

Another close up of her double ruffle skirted furniture – just like she likes it – all downy and comfy and child friendly. Behind the sofa – is the breakfast room, and to its left is the kitchen which we don’t get to see today – it’s in the middle of a remodeling, so when it’s ready, I’ll show you the finished project. Also, notice that built in cabinet just behind the lamp, more below:
:
Lauren is so detailed oriented – she put a shade over the cabinet and lined the shelves with fabric! Just adorable!

Today – the same room with Lauren’s touch. The wonderful stone walls are the perfect foil to all the white linen! I’m in love!
Do you ever see yourself changing styles or evolving - in other words, do you think you will be living with white slips your entire life? (I will be!!!)
Lauren: I don’t see myself moving away from white slipcovers. They are such a perfect backdrop to all my pillows. I am obsessed with pretty pillows and love moving them around so I can do that with the neutral white background. And, I never get tired of the white. It is very calming to me and gives my eyes a place to rest. My style will always be casual and feminine. That is just what appeals to me for my own home. It isn’t for everyone but your home is about you, and casual and feminine just happens to be my style. I have always loved pink, too. When I was a little girl, my mom let me pick my wallpaper for my bedroom. Naturally, I picked a faded pink floral. I consider pink my signature color. I wear pink, have pink roses in my yard… I even wallpapered my closet in a pink Cowtan and Tout damask. I think that your home should be a reflection of you. If you like something, then go for it. The one thing that has evolved with my style is that I tend to have less clutter out. I used to have out every picture and every knick knack that anyone had ever given me sitting out on some shelf or table. Moving to Austin really forced me to edit. It was the perfect time to put things away and only have out the things that are really special to me.
Past the family room is the breakfast area and connected to the left of that room is the kitchen, which we won’t see today. The dining room is connected to the kitchen through the double door. This room pictured above, the breakfast room, connects to the large Great Room, which was added onto the house by the former owners. The Great Room is on the left side of the U shape of the house. Here, the Country Living photographer took this picture of the breakfast room, as it was then – looking into the Great Room. Since this picture, Lauren has added white linen portieres to divide the two spaces. The table and chairs came from Joyce Horn in Houston – and were in her Houston breakfast room.
The breakfast room – overlooking the Great Room, now divided by linen portieres. Yes, I know – that room is stunning!
The Great Room is the newest addition to the house. It is such a beautiful space with its vaulted ceiling and limestone walls. Rough, wood beams and window headers add even more character. A wine cellar is located on the left through the bricked, arched wooden door. Again, Lauren’s trilogy: seagrass, white linen slips, and crystal chandeliers mix with all the rough surfaces in the room – providing a wonderful ying and yang. Before she moved in Lauren stained all the floors a darker shade and put in all the custom cut seagrass which hugs the walls – adding its large expanse of texture and color. This room is furnished with two back to back sofas. There is no television in here – it is strictly a place for the family to gather to talk and read. I am drawn to the dark wood, antique highboy in the back corner – what a beautiful piece! And I adore that large ottoman that doubles as a coffee table. The lumbar pillow is Bennison, of course!
A close up of the area in front of the fireplace – with the tall boy in view.
This large breakfront, filled with Asiatic Pheasant transferware platters, is on the left wall as you walk into the Great Room. .

One last view of the Great Room. I hate to leave it!!!!!!!!
You are an interior designer - do you work with different styles, or mainly with white slips?
Lauren: I really don’t deviate too far from my own personal style when helping my clients. Sometimes instead of white or cream fabrics, I’ll use an oatmeal, tan or gray. It all depends on what looks best with the clients things. I always recommend slipcovers to my clients because you can wash them. I think I have sold all of them on slipcovers! They are just so great with kids and pets in the house. Many of my clients prefer a more tailored skirt on their slipcovers as opposed to a ruffled skirt. It’s really all about what is appropriate for their house and what they like best. Most of my clients love antiques and like either the English or French style or a combination of both. I like using lots of toiles and florals for pillows and draperies. I also love to mix different patterns in one room to get that eclectic look. I really like for rooms to look like they have evolved. I love it when things don’t really match and it looks like you have bought them through the years rather than in a showroom on a weekend buying trip. I have had some loyal clients for years now because we are still hunting for the perfect pieces.
To get to the Master Bedroom, we’ll go back to the Family Room and walk through the charming double French doors, up the steps, to Lauren’s office.
 In this picture from the Real Estate web site – you can see the walkway to the Master Bedroom in the separate wing to the right of the house. This wing looks added on, which gives the house even more charm.
In this picture from the Real Estate web site – you can see the walkway to the Master Bedroom in the separate wing to the right of the house. This wing looks added on, which gives the house even more charm.

And in the walkway, across from the desk, these French door lead to the outside back patio.
s
The master bedroom is all white linen, new and old. The seagrass here is wall to wall.
The fabric top of the vintage dresser in the bedroom is covered by glass. All over Lauren’s lampshades are slipcovered too!
Leading from the bedroom is the dressing room, then the bathroom, with a cushy window seat along the way.
Close up of window seat, filled with white linen.
The master bathroom with limestone floor. Lauren placed curtains over the shower door. I love the French slipped chair with tabs. Notice her wall mounted faucet!

Who were your influences when you first started decorating with white slips? Whose work did you study?
Lauren: Rachel Ashwell was my biggest influence with the white slipcovers. I remember when her first book came out 20 years ago and I thought this is so “me” and how I want my house to feel. I love her style. It is kind of that “throw away elegance” as she would say. Nothing is too precious to be enjoyed and used. She loves the tattered and rumpled and finds beauty in little things like an unmade bed or fresh flowers that are fading to that perfect shade of pink. She has a new book coming out and I can’t wait to get my hands on it! I met her when she opened her Austin store but was so star struck that I really didn’t know what to say!
Lauren’s interior design office is upstairs, along with a large playroom for the four children. The skirted desk came from Houston. I love the pink vintage wicker chair!
The Princess’ room in Austin is all pink now – no longer pink and blue! The large mirror is a twin to the one in the Master Bedroom.
 Her sweet vanity mirror reflects the bed’s soft and comfy looking linens.
Her sweet vanity mirror reflects the bed’s soft and comfy looking linens.
To bring romance into the Princess’ bathroom, Lauren added a pink shutter to the window and put curtains over the mirror. I want to go home and curtain everything!!!!! We’ll leave the boys rooms and the play room for another day. Time to show you my favorite space, downstairs – the laundry room. Yes, the laundry room.
When Lauren and I first starting emailing – she sent me pictures of her laundry room to show me how she had remodeled it. I almost thought I had died and gone to heaven, what a darling laundry room she had! I mean, really, look at all those wicker baskets lined with linen! When you first enter the laundry room, this niche with its vintage white chest is located on the left hand side.
And yes, that is a chandelier in the laundry room, and limestone tile floor, and yes, that is a Shaw sink, and lovely linen curtains, draping over the countertop. Isn’t this just too cute????
I think I would love doing laundry in this house with its pretty casement windows overlooking the landscaped grounds! What a luxury – a Shaw sink in the laundry room! Pinch me someone, quick. Ready to see the back yard?
Well, yes, this sure is pretty – would you expect anything else from Lauren Ross??? I love the curved, stacked limestone wall with its cascading roses from the Antique Rose Emporium. I once wrote a story on this company here and if you have never been to the Antique Rose Emporium before, you should pay them a visit if you come to Round Top. Just beautiful!
This area is behind the Great Room – you can see the limestone fireplace on the right side. Slipcovered iron bench sits in front of the zinc topped iron table.
The iron day bed is from Joyce Horn in Houston. Notice the little arched window inset in the ivy covered limestone wall! The gate leads to the outside kitchen – I wish I had a picture of it! It looks so Austin to me.
Off of the Family Room is this covered porch. Lauren put up the Pottery Barn curtains to shield the Family Room from the western sun, but it also turns the porch into a nice outdoor room. Janus et Cie wicker.
Outdoors on the porch, a vignette with a mirror and assorted Round Top goodies. Notice how adorable the limestone is cut on the floor!
Tell us about yourself - where you're from, your family, your hopes, your dreams!
Lauren: I was born in Long Beach, California when my dad was in the navy. My grandmother lived in Beverly Hills and owned an antique shop filled with Oriental and French antiques. She had great style! I remember being awed by the movie stars and designers that shopped in her store. She was an influence on my love of antiques and design. I grew up in Houston and have a younger brother and sister who still live there. I graduated from SMU with a BBA and was married shortly afterwards to a man that I went to elementary school through college with! We later had 4 children. My oldest started high school and youngest kindergarten this year! I have a financial background and worked many years at Rice University as the Assistant Controller. I decorated friends and neighbors homes on the weekends for fun. Later I realized it was my passion and began doing it full time as my business grew by word of mouth. My hope is that every client loves their home and that it brings them much happiness. My dream is to have my own antique store one day. I would love to have an excuse to travel and buy beautiful things!
Only in Texas would you find this in your yard – an armadillo – saved by one of Lauren’s three sons and relocated to a better habitat than their back yard!
 Or you might find this – a little fawn, sleeping in your back yard – so beautiful! I hate that this story of Lauren Ross in Austin is over, so I’ll leave you with one more picture from Lauren’s Austin life, enjoy!
Or you might find this – a little fawn, sleeping in your back yard – so beautiful! I hate that this story of Lauren Ross in Austin is over, so I’ll leave you with one more picture from Lauren’s Austin life, enjoy!
FYI: The paint color throughout is Navajo White by Martin Senour. Lauren Ross is an interior designer, living in Austin, Texas – to email her directly for inquiries: Rossfamily6@sbcglobal.net
I hope you enjoyed this story at least half as much as I did because I am in totally besotted with Lauren and her house and decorating style.
OK! I’m off the beach now!!!!
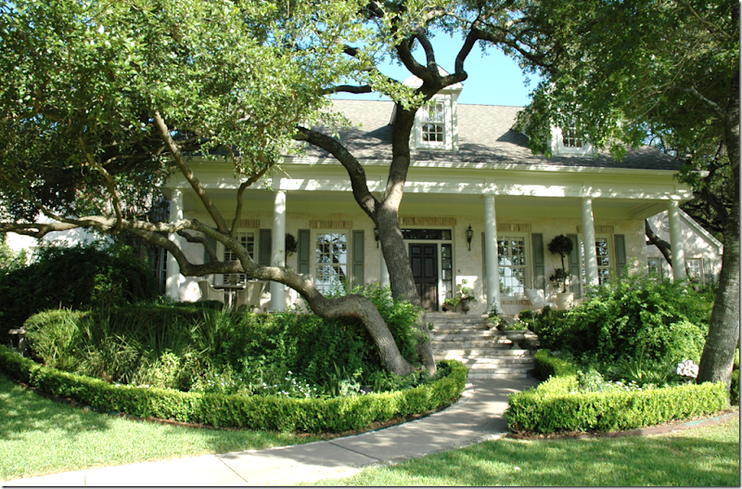

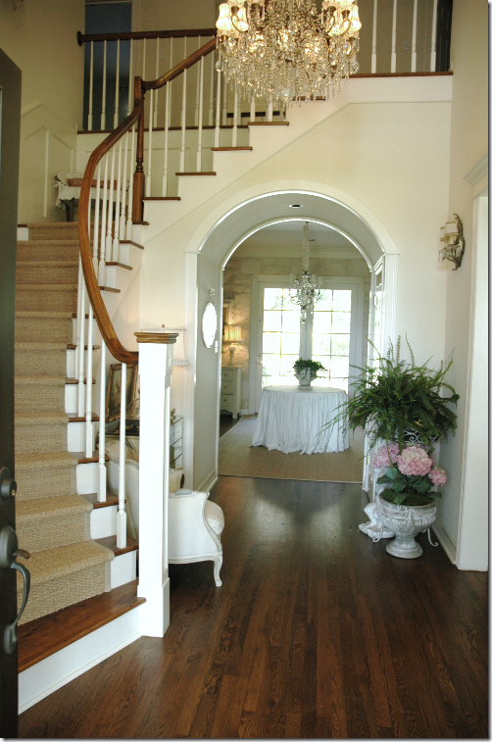

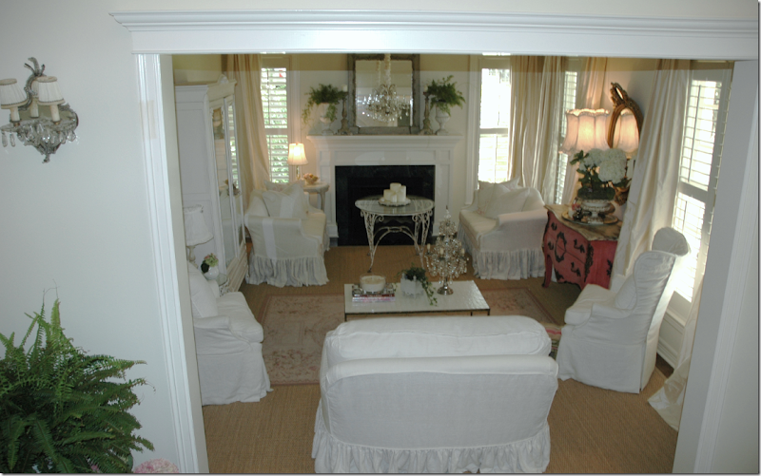

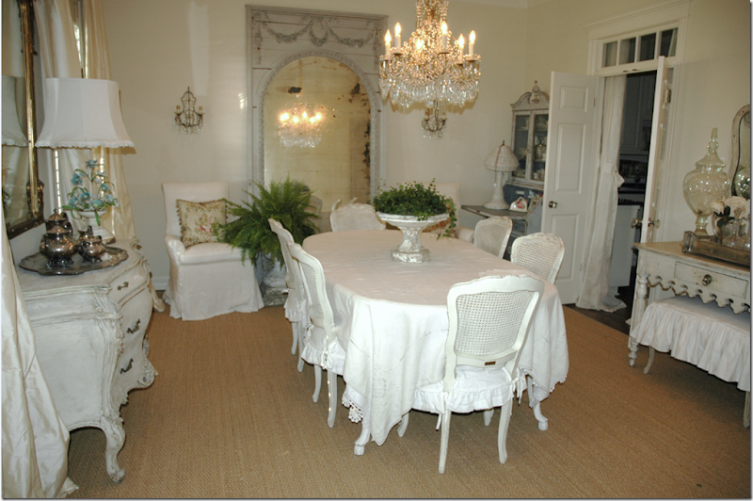






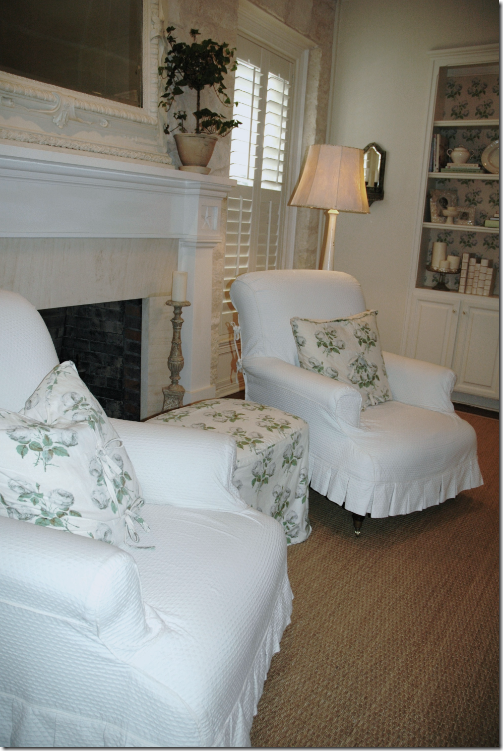



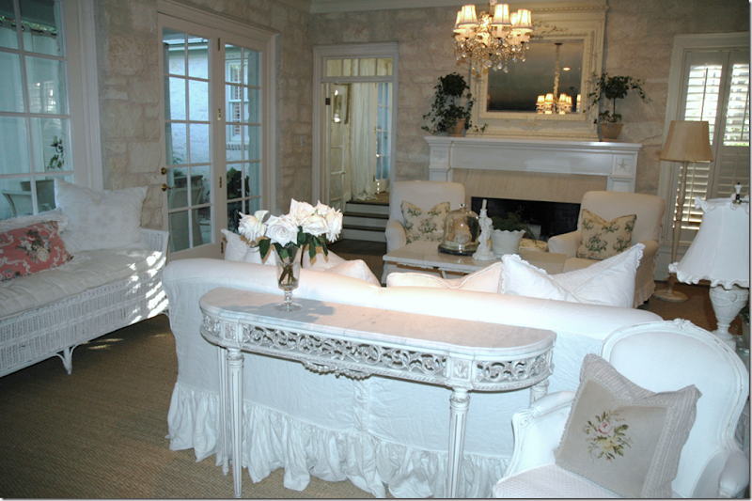


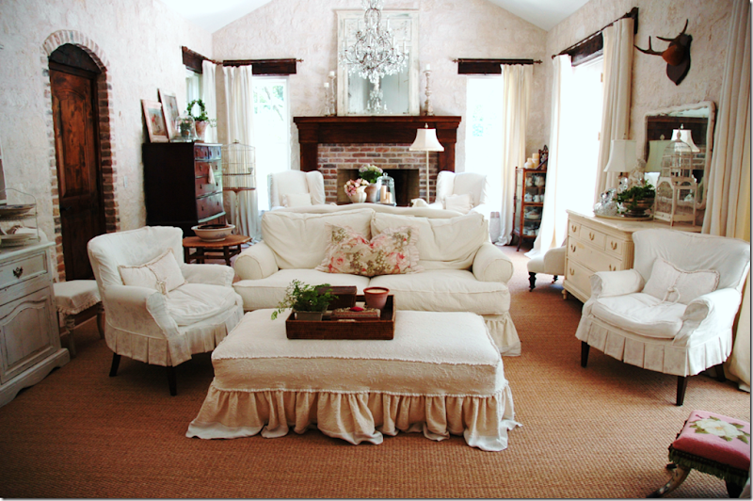




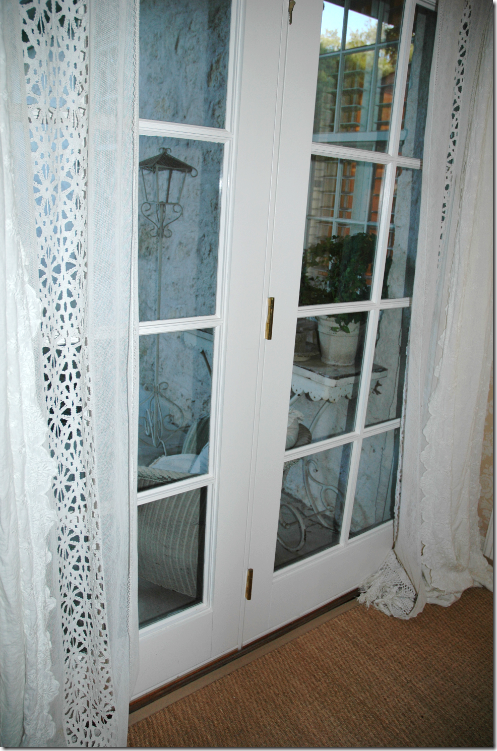














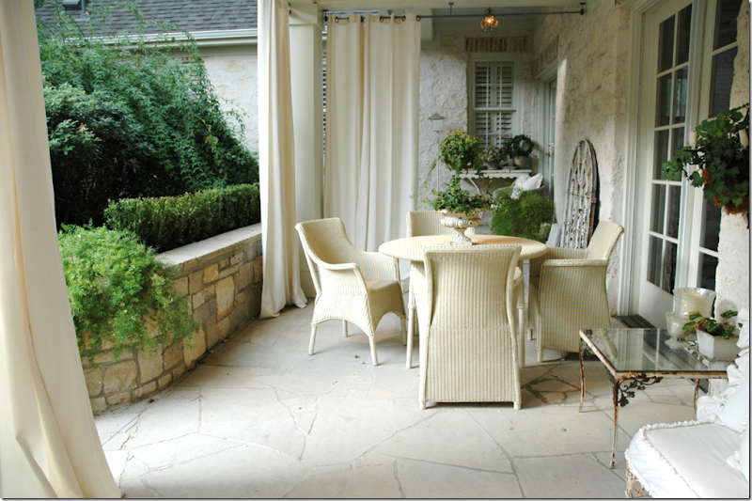


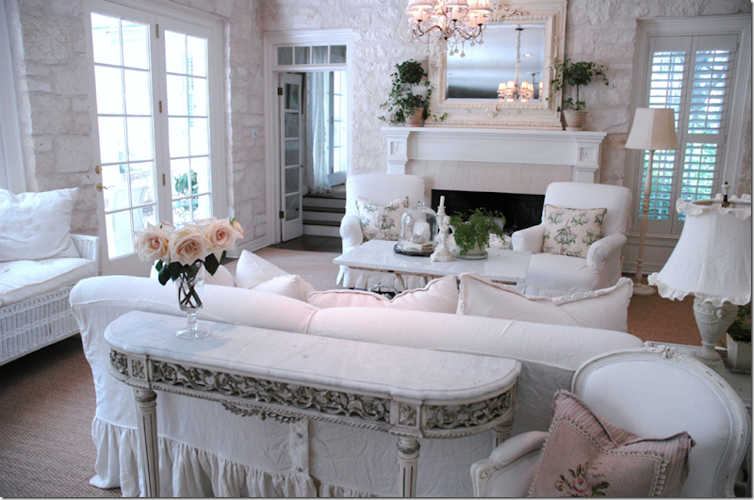


No comments:
Post a Comment