Melissa from The Inspired Room recently hosted a "drive by contest"- basically, she asked her readers to take pictures of their favorite neighborhood homes. These are some of my favorite homes I drive by while going on my daily Starbucks run. I live in The City of West University, a small town encircled by Houston. Named for its location west of Rice University, we have our own mayor and city council, and our own fire and police department too. We have all the benefits of small town living with big city conveniences. It's the best of both worlds. Calling the police for a missing cat or a bee sting isn't out of the norm. We have curbside recycling and there's a park every few blocks. Moving back to the big city isn't something we ever want to do, although we could, easily, become Houstonians simply by moving over only one block!
The City of West University was once filled with compact bungalows, inexpensively built for the returning WWII GIs. The average lot is a small, postage stamp size of 50' x 100.' For the past 25 years, West U has been in a building frenzy. Young professionals are lured to small town living because of its close proximity to downtown and the Texas Medical Center. What was once a lower middle class neighborhood is now one of the more exclusive places to live. Ben and I were lucky to get into West U early, before we were priced out. We've watched our street go from being almost exclusively small bungalows to now 90 percent new homes. Old timers decry the changing landscape of our little town, but the vibrancy the young families bring to what was once an aging population, makes it hard to be against the regentrification. When the rebuilding started, most people opted for red brick Georgian styled, two storied homes. Now, the trend is to build with stucco instead of red brick and French instead of Georgian.
Today, while driving to Starbucks and snapping photos of my favorite homes along my route, I noticed that I am very partial to the new, trendy kind of home: stucco, French inspired, with a straight facade. Three distinct items that my own home definitely lacks! Interesting. Enjoy my Starbucks Route favorites:
This pale yellow home has gray shutters and french doors instead of windows. I love the way the wisteria grows over the arches. The color combination hits home: the interiors of my house are painted yellow with gray trim.
Creamy stucco and arched french doors. I love the large, plank shutters and winding front walkway, bordered with irregular brick pavers.
Gray stucco, arched french doors again. I'm beginning to sense a trend in the type of house that I'm attracted to. And it's for sale!
Creamy stucco, gray trim, arched french doors. This is starting to get redundant!!! I love the neat rows of freshly clipped boxwoods.
Ah, finally! Something different! Sort of. This is a double wide lot so the house is somewhat atypical. Half brick, half stucco, wooden plank gray shutters. I love the "front porch" off to the side with its wisteria covered pergola.
Wow! Non arched French doors!!!!! I like the ivy growing up just over the lower half of the house. And the window boxes on the second floor are romantic. This facade is not perfectly straight either. Notice how the single, shuttered window above the front door adds an element of charm.
I like the front walkway with its concrete squares at the street. I would put huge urns filled with trailing ivy on top of these. I also like just the small touch of iron work above the front door.
I love the look of this house with it's one large gable. The home has a charming, storybook quality to it. Notice how their driveway has the same gate as the Wheat's house. I like the irregular cobblestones of the front walk, too. Uh oh - their tree looks as stressed out as my tree does!
Because West U has such small town lots, front loading garages are popular, but unattractive, choices. Here, this family tried to disguise the garage with wooden carriage doors. I like the effort! If this was my house though, I would have narrowed the driveway considerably and paved it in stone or crushed granite instead of concrete.
The City of West University used to be filled with bungalows just like this, until they were almost all replaced with two story homes. Here, this family chose to update rather than demolish their WWII bungalow. A new front porch, siding, and landscaping helps this little house compete with the big guys in curb appeal.
Not all West University homes are stucco or French. Here, a contemporary porch updates the brick and shingle facade. To the left of the house, you can just see what is most notable about this house: they purchased the lot next door, something which the fortunate do to increase their outdoor living space.
Here's what they did with their lot next door: the owners remodeled the existing bungalow to resemble the main house. They built a swimming pool on the extra lot and now use the remodeled bungalow as a pool house. They also added a screened in porch with a tin roof, thus making quite a nice compound.
The City of West University is known as the City of Trees - which you can plainly see why on this one corner. The owners purchased this small, yellow bungalow to preserve these great, live oak trees from someone else building a new mac mansion on the lot. The tree on the corner is so huge that its limbs touch the ground. Each Christmas, the owner makes a giant reindeer out of hay. The two limbs on the ground become the antlers, which she strings with Christmas lights!
When building a new house in West University, any trees removed are first inspected by our Forestry Department. Each viable tree removed has to be replaced. The tree's trunk is measured and the size of the replacement tree is then determined. It's a very serious business, one which we faced when we built our own house.
This charming house built on two lots was just completed. It's not stucco, it's painted stone. In the back yard, there is a pool house and another small building that houses the cars, both outbuildings resemble the main house. Landscaping was going in today. Notice the arches over the French doors are made of red brick as is the front courtyard.
Here's a glimpse of the back yard with the pool house on the left and garage in the middle. I love the cupola windows and slate roofs. The back courtyard with the two outbuildings and swimming pool is the most charming part of the house - it's a shame you can't see it through the brick fence!!
The one that got away: one day this house will be mine! Renowned architect Kurt Aichler designed this house for himself and it's been sold at least three times since his family moved out. He used antique elements in the design, starting with the front door. I especially love the stuccoed front courtyard accessed through two antique iron gates, charming details that Aichler is known for. The front lawn is especially large for a West U home. Inside, the house is even prettier - it's been published more than once.
Why? When these owners recently painted their house screamingly bright cantaloupe, everyone scratched their heads. Driving down the staid street, seeing this house wakes me up faster than the Starbucks! Terrible!!!!
WHY????? Why build a home that resembles Versailles (and probably costs more to build) and then install metal storm shutters over the windows as if your home was beach front, rather than being 50 miles away? And if you DO have to install storm shutters - why keep them half down, half up? The owners of this monstrosity play games with the storm shutters. Each morning I drive by, different windows are covered by the metal shutters, while others are left exposed. Today, the dining room shutters were raised up for some reason. This house was under construction for over a year. And still, they left the landscaping for the amateurs. WHY??????
If you are thinking of buying a new home or building one, it's a good idea to go around your neighborhood taking pictures of houses that appeal to you. Then, when looking at all the different homes together, a pattern should emerge of the details that you like. This certainly happened to me with these pictures and I am not even looking to move.

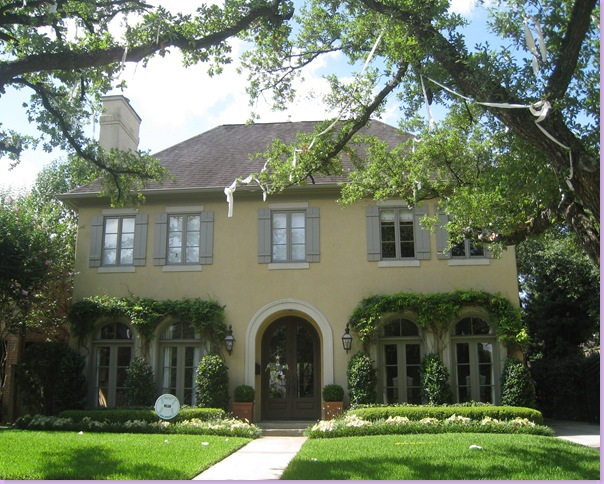
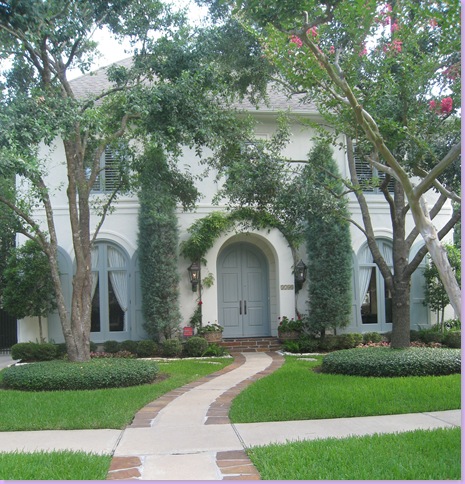
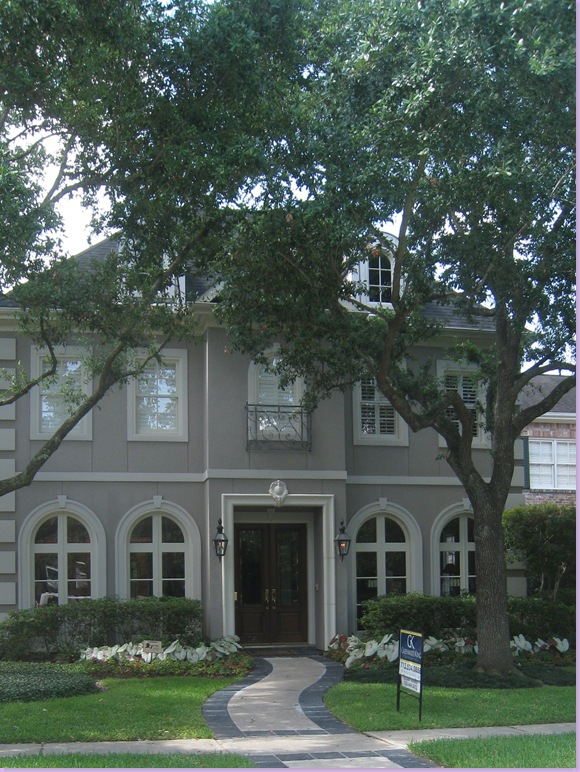
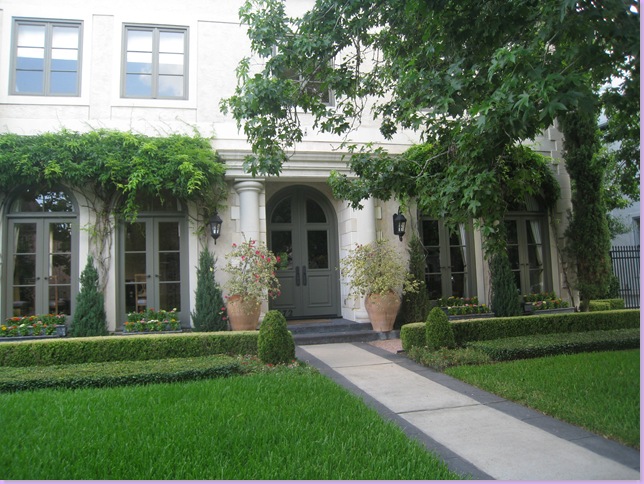



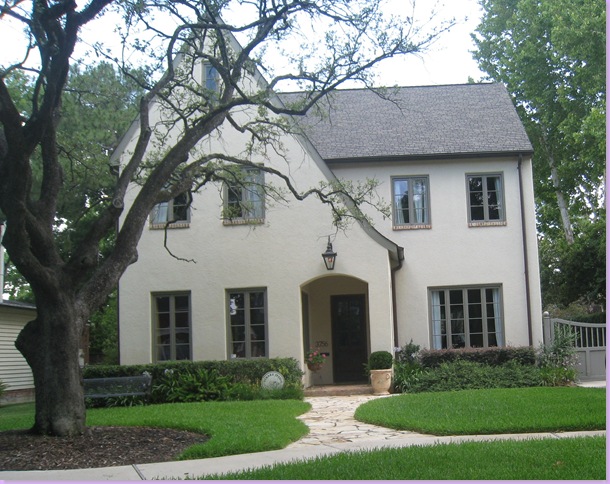

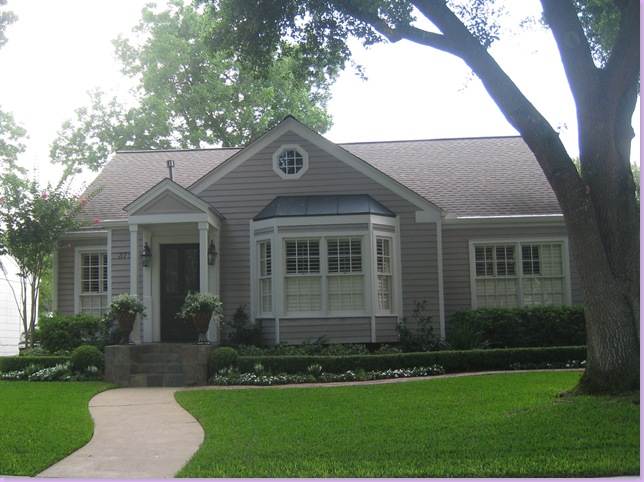







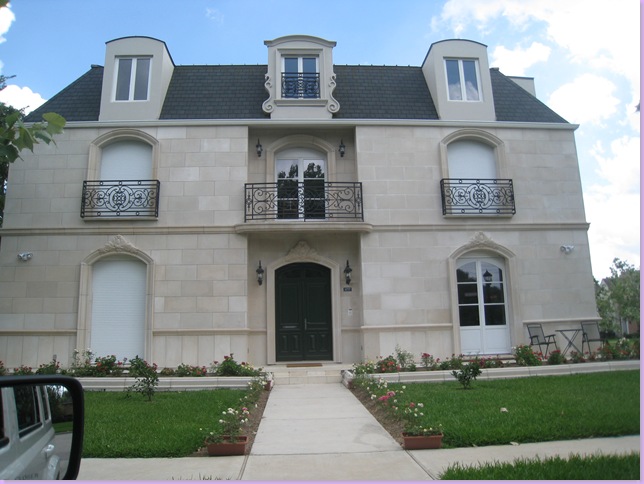


No comments:
Post a Comment